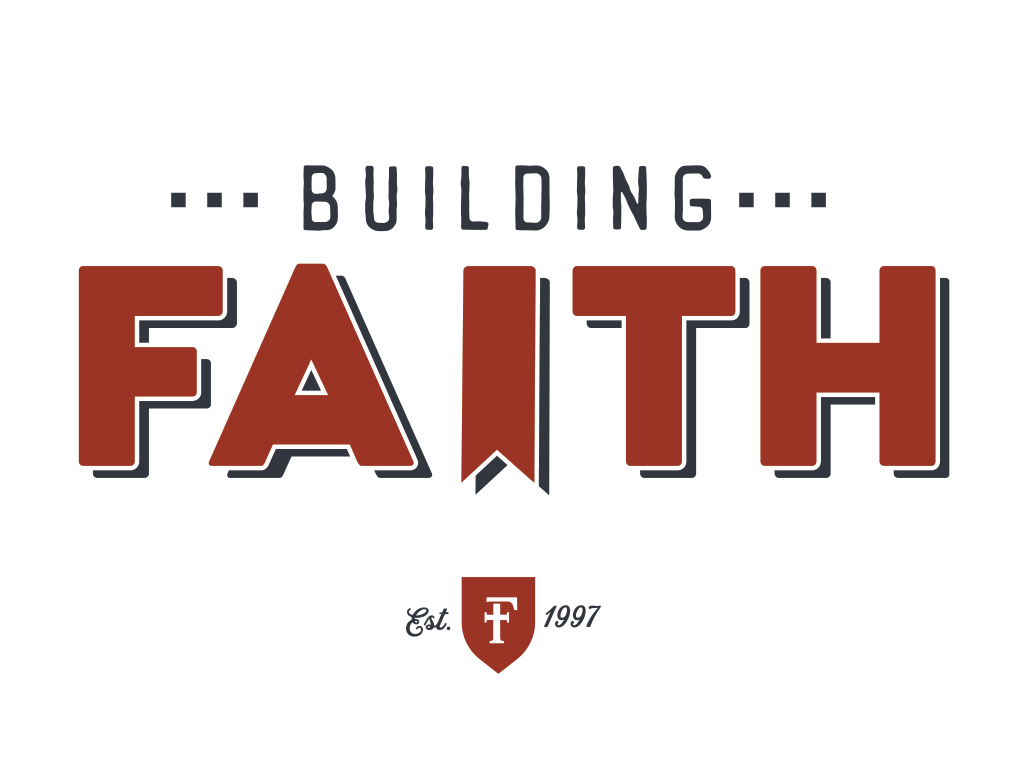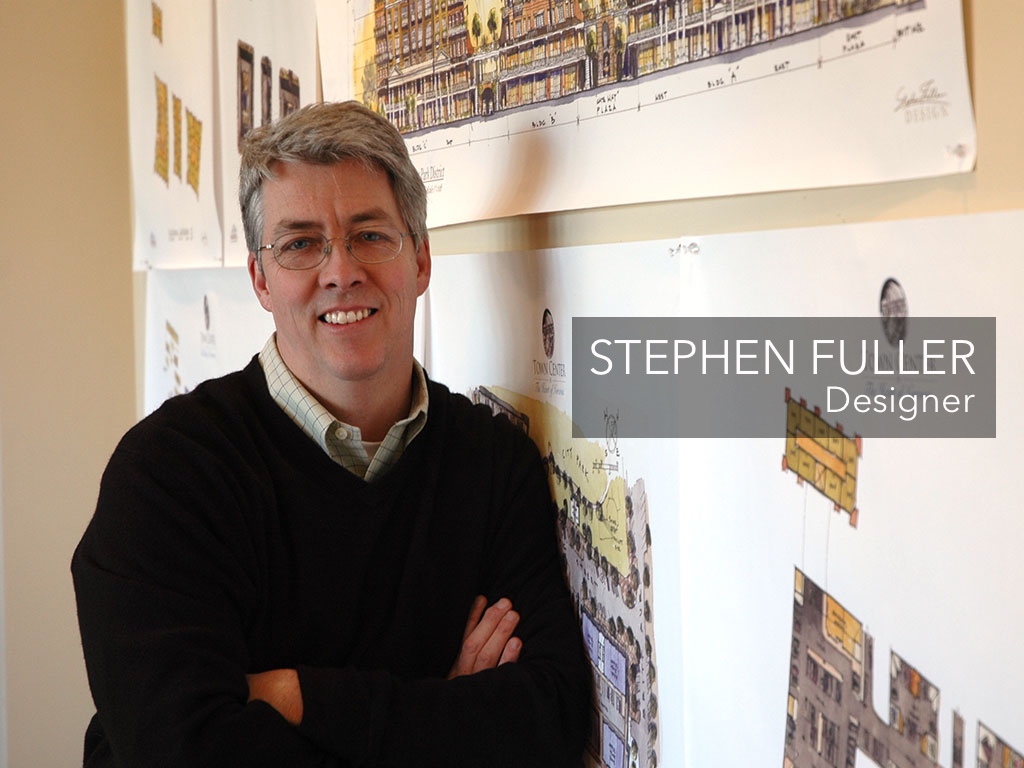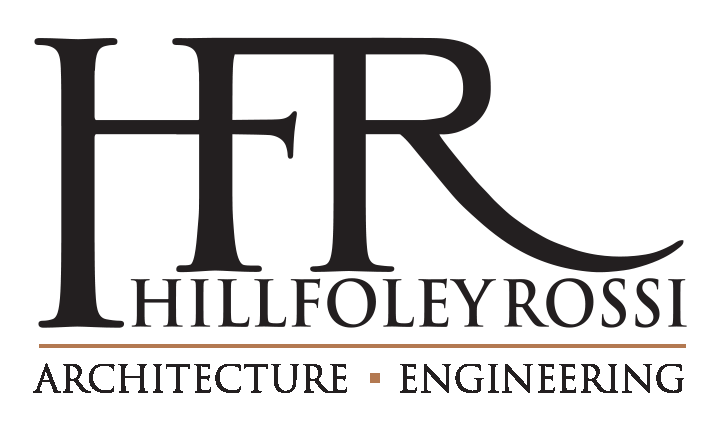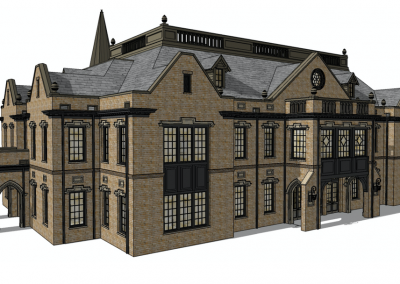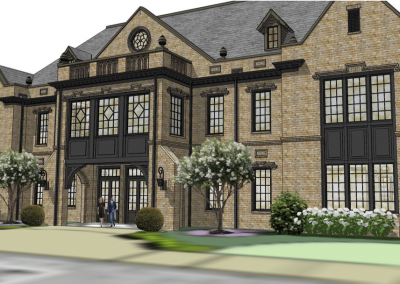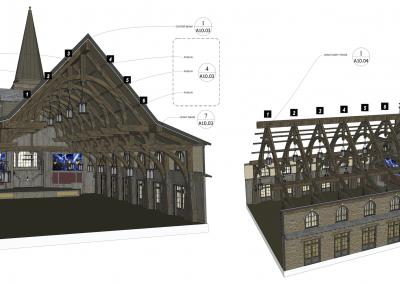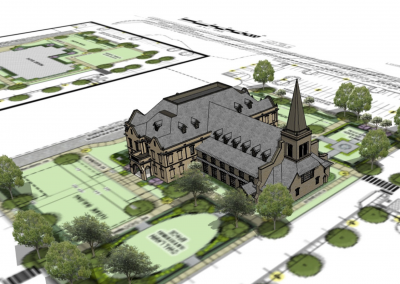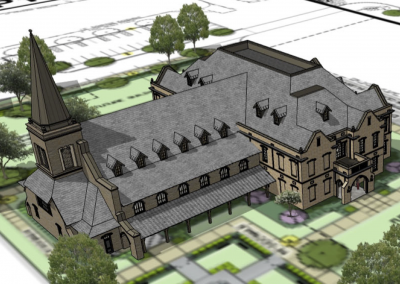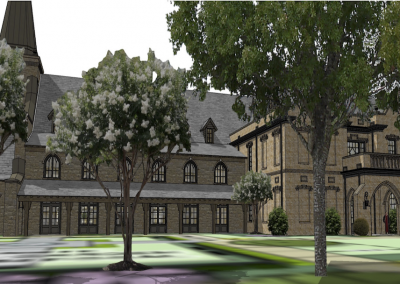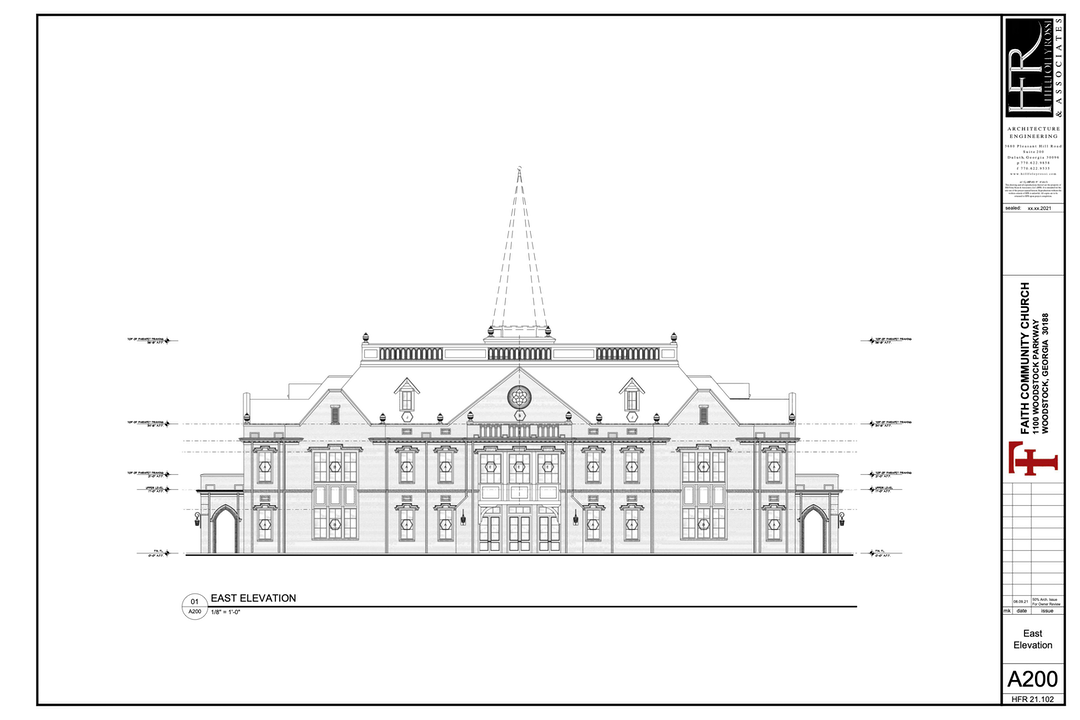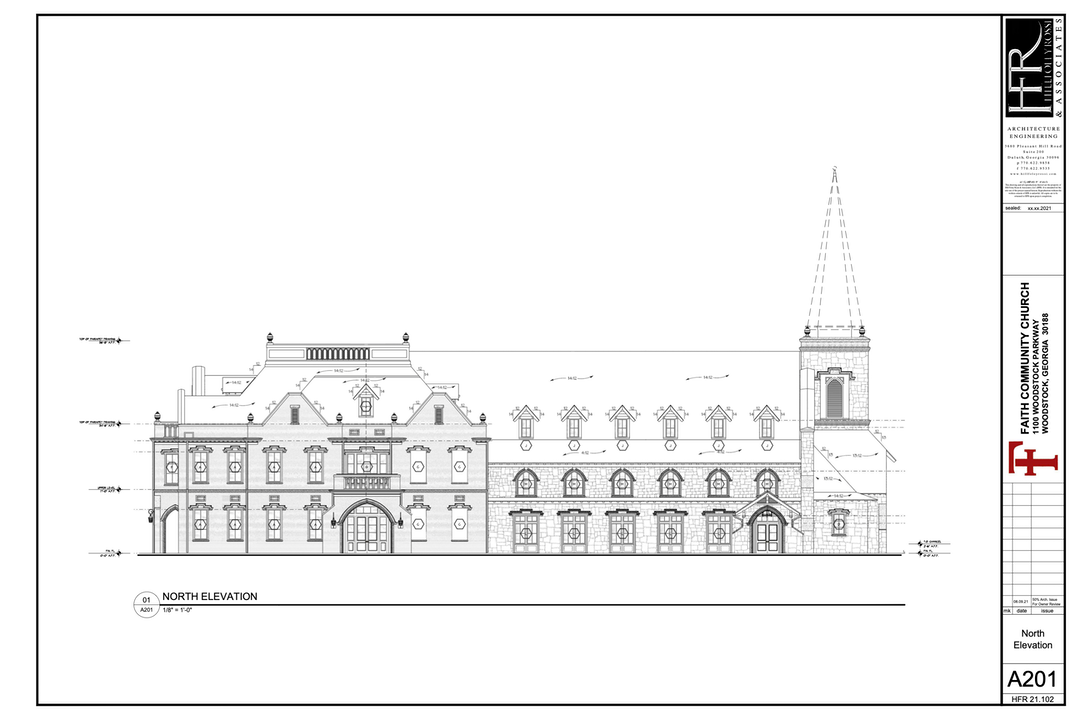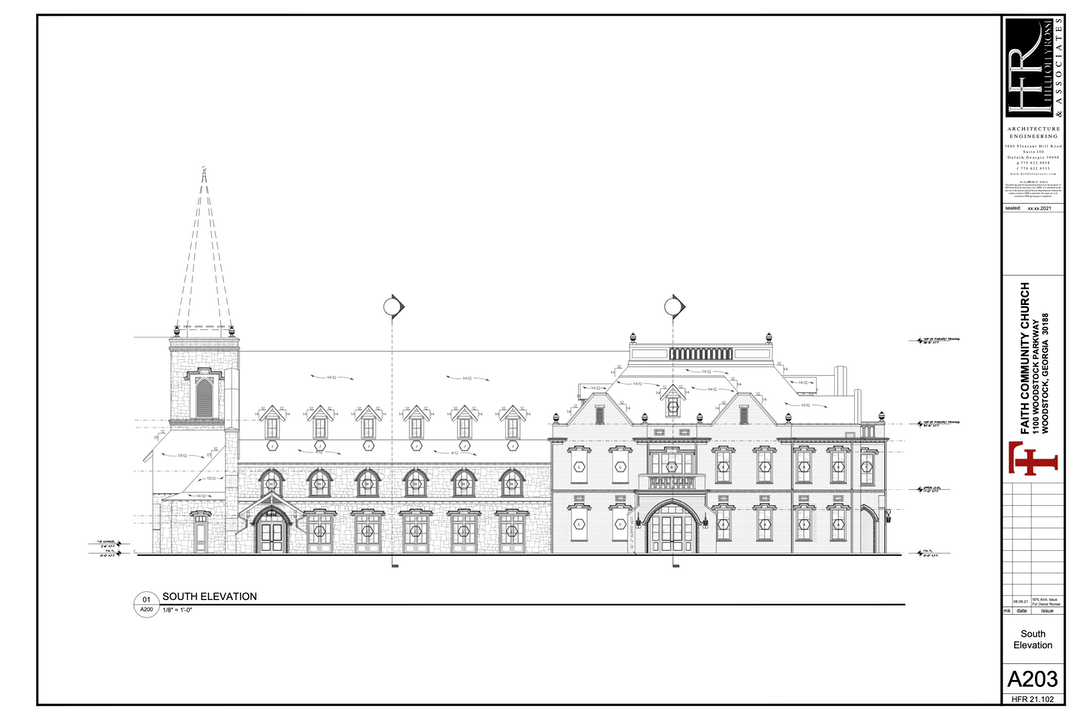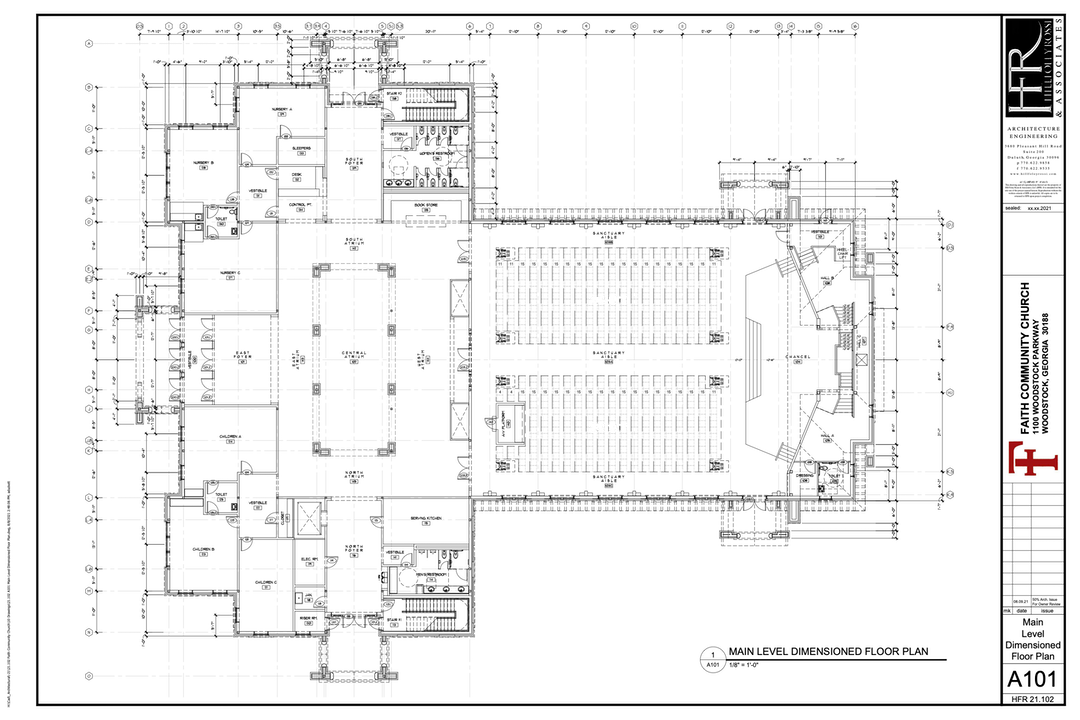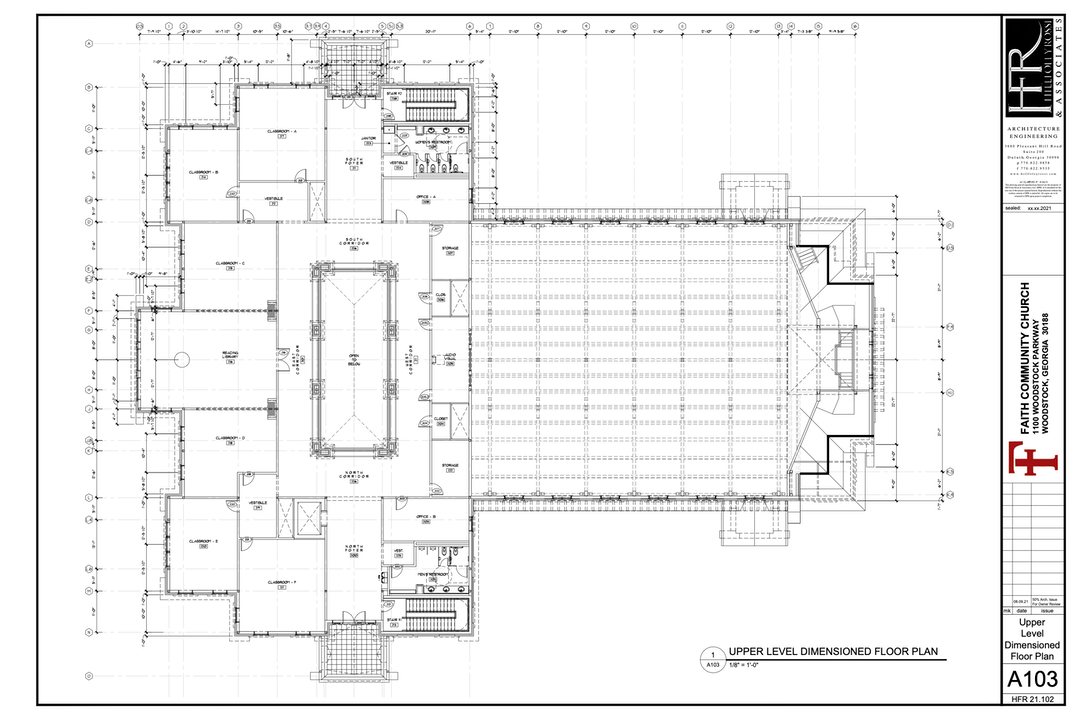Renderings
The sample renderings below are not part of the final permit set or city-approved construction documents. While they represent the general design, some details may change as the process progresses.
Plans
The sample building plan pages below are not part of the final permit set or city-approved construction documents. While they represent the general design, some details may change as the process progresses.
© All drawings and all reproductions thereof are the property of Hill Foley Rossi & Associates, LLC (HFR). They are intended for the sole use of the project named hereon. Reproduction without the written consent of HFR is unlawful. All copies are to be returned to HFR upon project completion.
